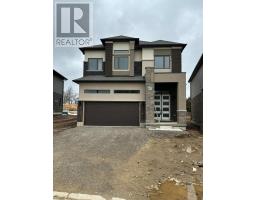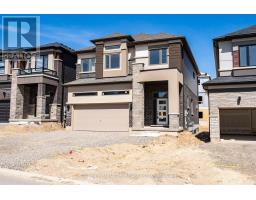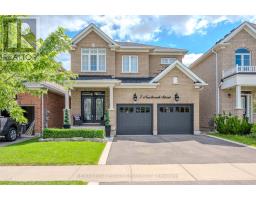Free account required
Unlock the full potential of your property search with a free account! Here's what you'll gain immediate access to:
- Exclusive Access to Every Listing
- Personalized Search Experience
- Favorite Properties at Your Fingertips
- Stay Ahead with Email Alerts
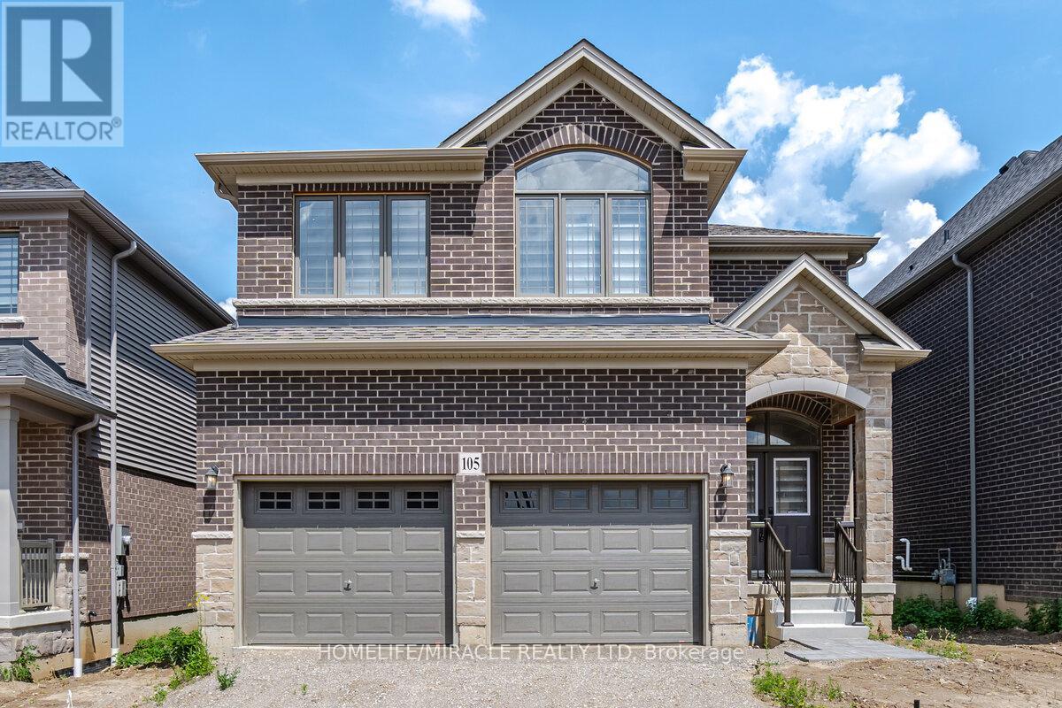
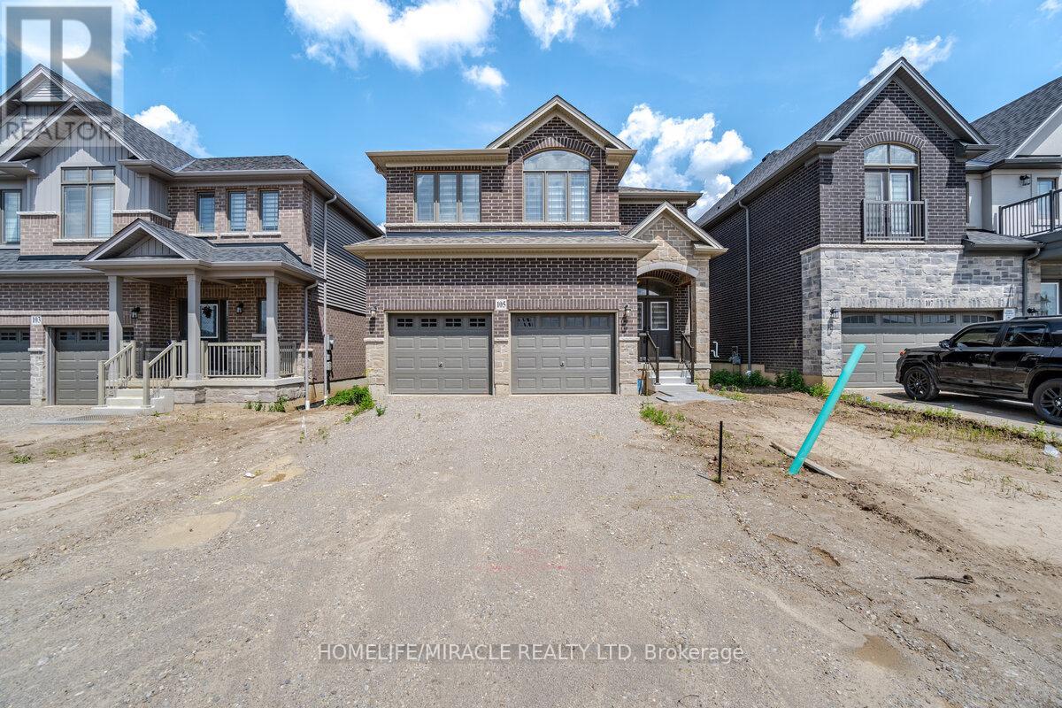
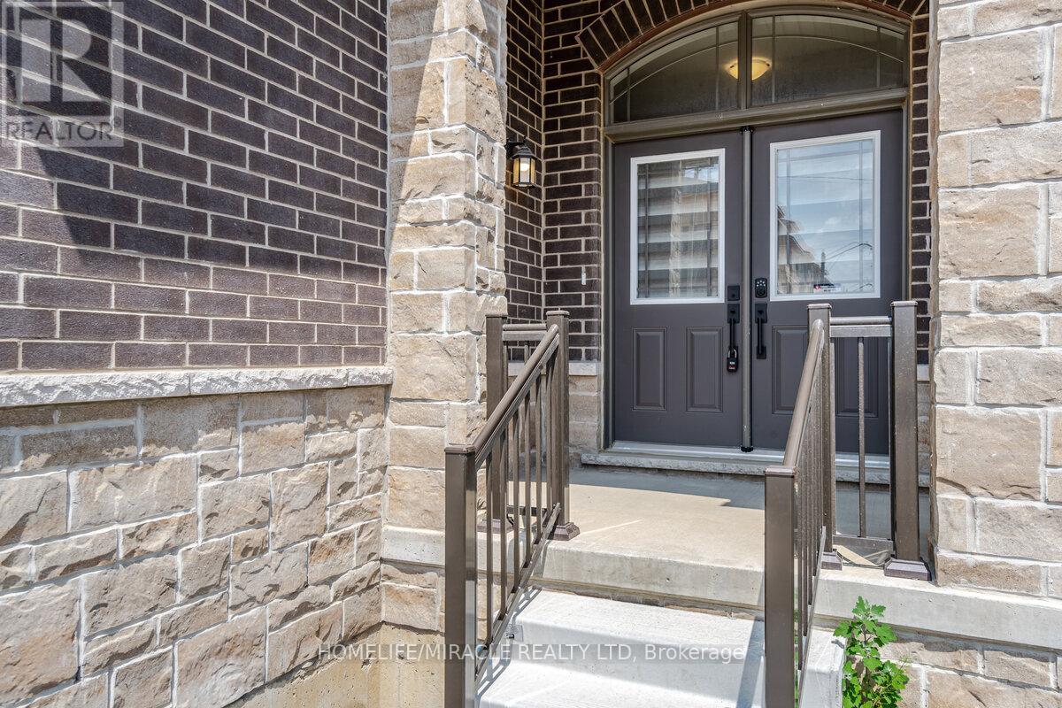
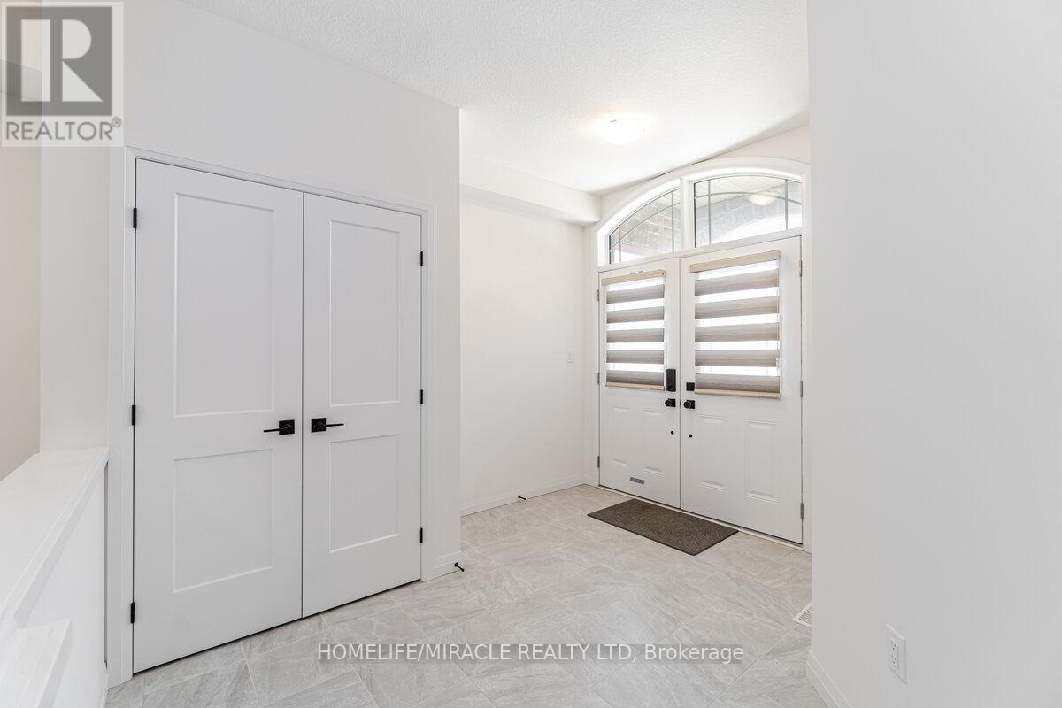
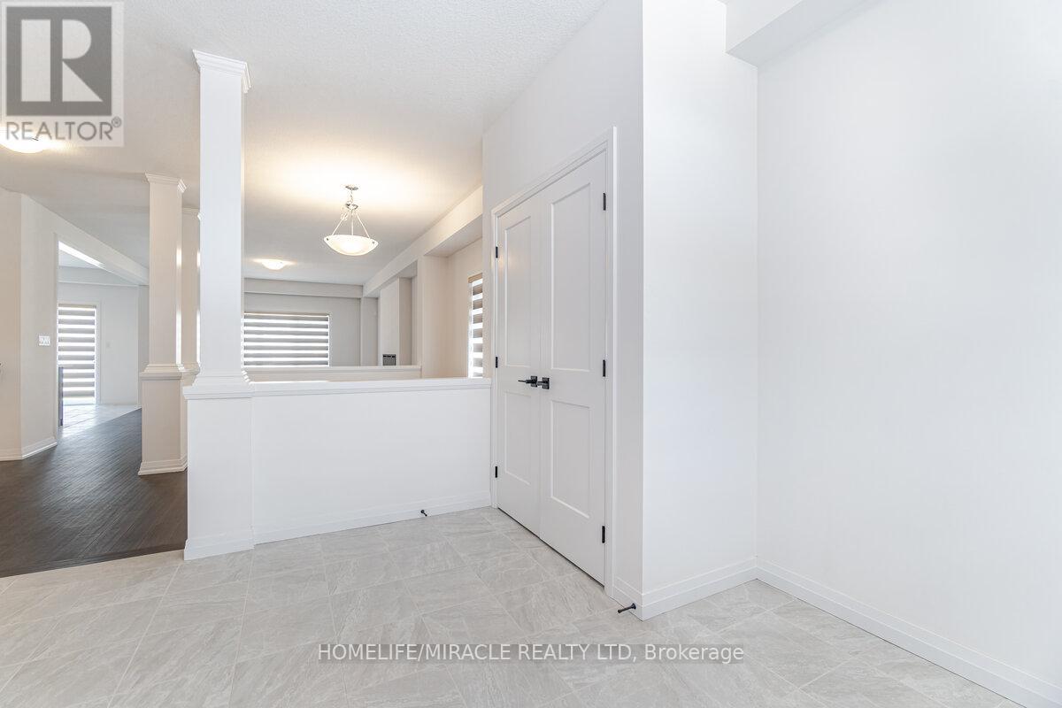
$1,079,000
105 COURT DRIVE
Brant (Paris), Ontario, N3L0L6
MLS® Number: X8264390
Property description
Prime Location Built by Losani Builder Detached Home 4 Bed and 4 Bath With a Charming Front Stone and Brick Exterior Main Double door Entry with Open Foyer Space 9 "" ft Ceiling height on main floor Hardwood floor on Living and Family Area delight Fire place in Family room kitchen fully upgraded with Upper Cabinets, backsplash and Quartz counter top Spacious size Prim bedroom Large W/C and 5pc Ensuite 3rd and 4th Bedrooms Semi Ensuite 2nd Bedroom easily convert to Ensuite bath Upper floor Landry Enjoy the convenience of a two-car garage and numerous builder upgrades 4 car park space in drive way
Building information
Type
House
Appliances
Dryer, Hood Fan, Refrigerator, Stove, Washer
Basement Development
Unfinished
Basement Type
N/A (Unfinished)
Construction Style Attachment
Detached
Cooling Type
Central air conditioning
Exterior Finish
Brick Facing, Stone
Fireplace Present
Yes
Flooring Type
Hardwood
Foundation Type
Poured Concrete
Half Bath Total
1
Heating Fuel
Natural gas
Heating Type
Forced air
Size Interior
2499.9795 - 2999.975 sqft
Stories Total
2
Utility Water
Municipal water
Land information
Sewer
Sanitary sewer
Size Depth
101 ft ,6 in
Size Frontage
39 ft ,4 in
Size Irregular
39.4 x 101.5 FT
Size Total
39.4 x 101.5 FT
Rooms
Upper Level
Bedroom 4
3.22 m x 3.68 m
Bedroom 3
3.22 m x 3.68 m
Bedroom 2
5.69 m x 3.45 m
Primary Bedroom
4.57 m x 5.71 m
Main level
Eating area
4.37 m x 2.34 m
Kitchen
4.37 m x 2.34 m
Family room
4.5 m x 5.67 m
Living room
3.1 m x 3.38 m
Courtesy of HOMELIFE/MIRACLE REALTY LTD
Book a Showing for this property
Please note that filling out this form you'll be registered and your phone number without the +1 part will be used as a password.
